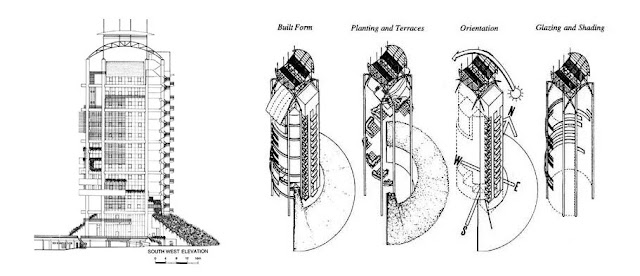Kenneth Yeang: Bioclimatic Skyscrapers (1994)
Are we doing enough yet?
For Ken Yeang, buildings need to be simple, flexible, able to be assembled and disassembled (recyclable), and integrate seamlesslesly with the natural environment – the building should always be influenced by site, ecology, landscape and climate. Even his own home in Kuala Lumpur, the ‘Roof Roof House’ (1985) (Fig1a&1b), stands as an almost proto-type for his experimentation with passive design, incorporating such features as; an umbrella like structure that serves as an environmental filter; a swimming pool that functions as an evaporative cooling device; and doors that allow in morning sun but block afternoon heat. Eco-gadgetry such as solar collectors, photovoltaics, biological recycling systems, building automation systems and double skin facades most certainly contribute towards sustainable structures but, in Yeang’s opinion, they do not make up green design; instead, the key is to design the built environment as a system in accordance with the natural environment.
 |
| Fig1b: Roof Roof House- roof design Photo credit: http://ifbc.live/roof-roof-house-ken-yeang-10/ |
 |
| Fig1a: Roof Roof House (1985) Photo credit: http://ifbc.live/roof-roof-house-ken-yeang-10/ |
He focused his career on designing sustainable structures that were one with nature. He created the bioclimatic skyscraper that has shaped the way architects designs skyscrapers around the world. Essentially, he uses the surrounding environment and vegetation to drive design instead of competing with it. His buildings are designed to use natural sunlight to provide both heat and light, to collect precipitation for use in cooling systems, and to use wind patterns to maximize ventilation through unique structural innovations. Ken Yeang also believes that structures must have beauty or they face rejection. He includes the following strategies (from daaq.net): "Bioclimatic skyscrapers are skyscrapers that use environmentally and climatically sensitive forms and means of construction. The points Yeang considers vital to bioclimatic skyscraper design are (Fig2):
- variability in facade and building performance in response to climate and location
- alignment of building along the solar path
- flexibility to adjust to different climatic needs throughout the year
- use of entirely passive means of lighting and ventilation whenever possible
- material selection based on ecologically sound principles
 |
| Fig2 showing design principles of Yeang's Bioclimatic Skyscrapers Photo credit: https://dome.mit.edu/handle/1721.3/42706 |
Yeang's concept of Bioclimatic Architecture inspires young architects mostly because of its reliance to the Vegetated Architecture concept: 1) use of vegetation for environmental systems; 2) use of vertical and horizontal surfaces; and the mixing of these concepts for aesthetic means.
On the other hand, Bryn Davidson's TEDx Talk on 'Green buildings are more than brick and mortar' points out that how having Green buildings are just not enough. We need to think about the 'missing parts'. First, is the location of these buildings. For instance, if a green building is located in a deserted location where its only accessible by cars, it will use more climate footprint as compared to an old house in a walk-able location (Fig3). Second is what was there before. For instance, if there were green fields on the site where the Green building exists now, it automatically creates a negative impact as compared to if this new building replaced an old building in the city (Fig4). He intoduces the concept of 'net-positive' buildings that causes zero impact as compared to LEED buildings the reduces the impact of old buildings to 30-50%. While green buildings can help reducing greenhouses gas emissions, net-positive buildings could help slow down global warming. Going back to Yeang's Bioclimatic architecture, if the concept of net-zero is combined with his ideals, we can actually bring about the change faster in the field of Greenhouse gas emission, which means that we aren't doing enough in relation to the climatic changes.
As architects, we have the opportunity to contribute towards shaping tomorrow's world. By making smart design choices, carefully evaluating materials, reducing the use of chemials and plastics, you can find out which choices can result in buildings with a lower carbon footprint and use the information to improve future projects. While Green Buildings are an ethical commitment to a better future, it is also a better financial choice as the economy demands more transparency, traceability and accountability.
Reference: https://www.oneclicklca.com/climate-change-explained-guide-construction-specialists/
https://www.architecture.org.au/news/enews/354-1606h
https://www.treehugger.com/sustainable-product-design/how-green-buildings-should-look-ken-yeang.html
http://www.comfortfutures.com/ken-yeang/
TEDx Talk Link : https://www.youtube.com/watch?v=JEUShQ7r_tE
 |
| Fig3: Elevens HouseShows how the building is not very efficient due to its location and what is has replaced Photo credit: Screenshot from video |
 |
| Fig4: Park Place Passivhaus Shows how replacing an old building reduces the emission of greenhouse gases and thereby being a net-positive building Photo credit: Screenshot from video |
Reference: https://www.oneclicklca.com/climate-change-explained-guide-construction-specialists/
https://www.architecture.org.au/news/enews/354-1606h
https://www.treehugger.com/sustainable-product-design/how-green-buildings-should-look-ken-yeang.html
http://www.comfortfutures.com/ken-yeang/

Comments
Post a Comment